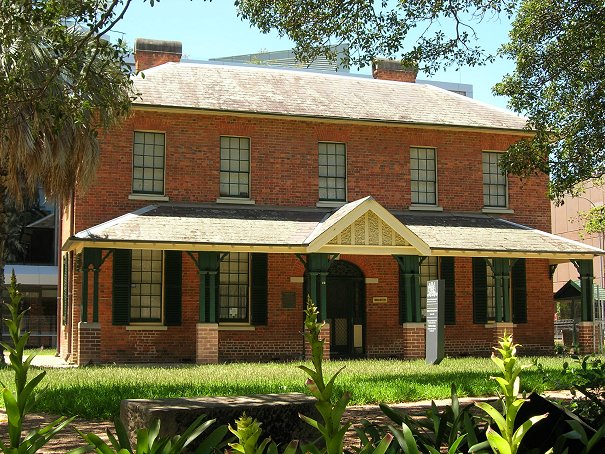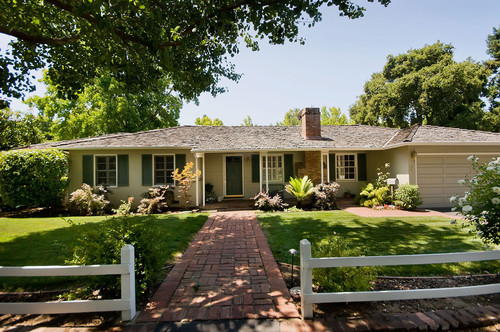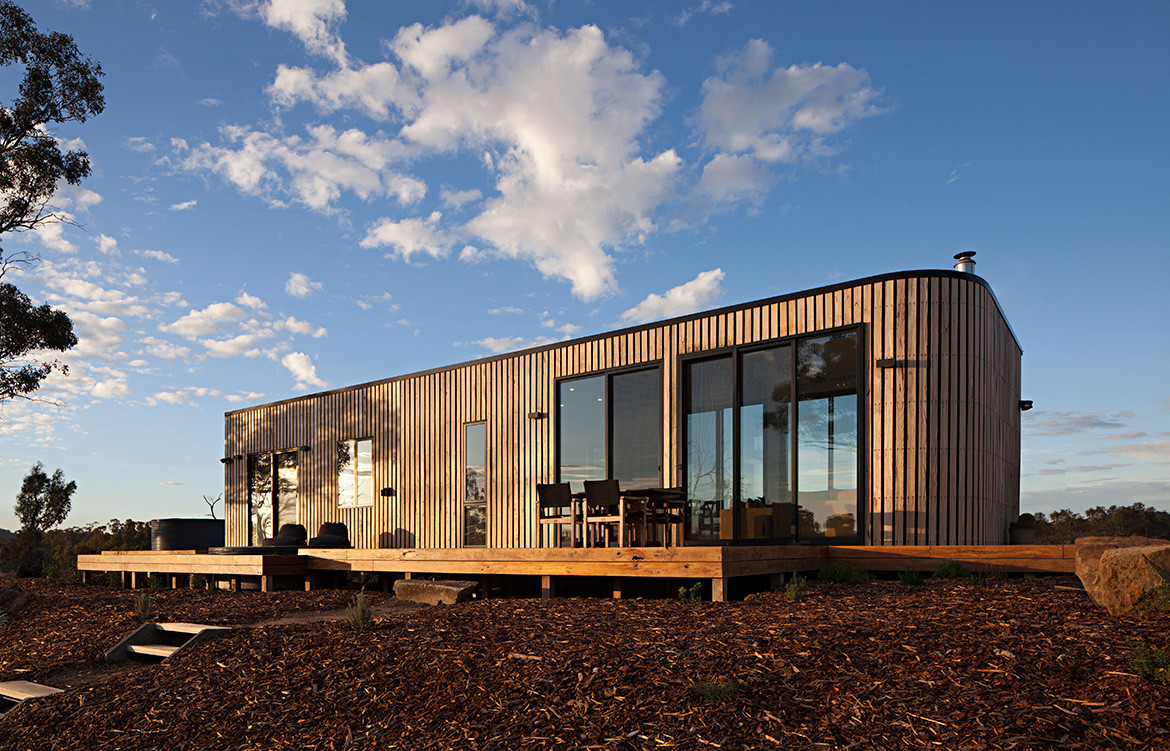Given Australia’s rich heritage, you may have wondered which architecture styles your house is designed in. In this article, we will be sharing 17 different types of home architecture styles to help you identify your own home. There is more than the house, townhouse and apartment, as those are more dwelling types.
Further Reading: Living in Perth and exploring different housing builds? Check out our guide on Modular Prefabricated Home Prices in Perth.
Colonial Style
The Pre-1840s were known as the European settlement period from 1788 to 1840. Buildings that are built in this period are known as colonial Georgin style buildings. The distinctive features of these houses are the

- Balanced and symmetrical design
- Multi-paned vertical windows
- Spacious rooms
- Brick Facade
These housing types are typically seen in Sydney, New South Wales and Western Australia.
Fun fact: Did you know that these houses often resembled farmhouses seen in England?

Pre-fabricated
The late 1830s to 1850s were when prefabricated homes started to hit the market. Prefabricated homes are buildings premade in the UK and shipped out to Australia. Some prefabricated homes even come shipped with carpets, wallpaper and furniture. Mainly found in Victoria, they have features such as
- Timber or iron walls
- Pitched roofs
- One or two storeys
Compared to stick built homes, prefabricated homes cost 10% to 20% cheaper to build.

Queenslander
The Queenslander is a design introduced between the 1840s to 1930s. This design is known to be adaptable as it transforms over time to keep up with the different styles.
Ultimately, the design inspiration of the house is defined by Australia’s extreme climate conditions. Queenslanders typically have features such as
- Iron roofing
- Spacious verandas for shading
- Timber construction
- High-set on timber stumps
Originating from Queensland, the distinctive design of a floor raised on piles is perfect for the hot climate in Queensland which averages at around 30 degrees year-round. With the raised design, cold air is able to be drawn up and circulated around the house for a cooler temperature internally.
Victorian

The home style for early Victorian phased in between the 1840s to 1860s. Mainly appearing in Victoria, it features design elements such as
- Pitched roofs
- Brick outer walls
- Unadorned Ceilings
- Picket-fenced gardens.

The mid Victorian period came in the 1860s to 1870s in Victoria and New South Wales. These houses were constructed from ornate architecture since it was the period of the gold rush where decorations are highly sought after. Houses constructed in the mid-Victorian period has features such as
- Double-hung windows
- Elaborate skirting and ceilings
- Decorative brick outer walls
- Picket or palisade fences
The late Victorian period came in the 1870s to 1900s during the great economic boom. In this period, there were many mansions constructed for the wealthy by prominent architects. It contains features such as
- Italian-esque constructions
- Elaborate wallpaper
- Highly decorated brick facades
- Coloured glass beside entry doors
:max_bytes(150000):strip_icc()/architecture-queenanne-Pollock-Capps-House-564106841-5abdaea2c67335003757ef89.jpg)
Queen Anne
Queen Anne style houses led a beginning of a new architectural style. From 1895 to 1910, Queen Anne style houses were introduced in New South Wales and Victoria to define the Australian architectural style. The features of a Queen Anne style house includes
- Steeply pitched roofs
- Elaborate wallpaper
- Fireplaces with ingle-nooks
- Highly-decorated exteriors

Federation
The Federation style came in during 1901 and 1914. It was introduced in Victoria, New South Wales as well as Western Australia.
The search for an Australian architectural identity was passed down to the Federation as architects included more flora decoration and designed the houses to be more suitable for Australian climate. It has unique features such as:
- Victorian ornamentation
- Steeply sloped roofs
- Red brick walls
- Picket fences
- Stained glass in front windows

Bungalow
Bungalows became popular in the 1920s with heavy American influence on lifestyle and culture. This housing type is mainly seen in Victoria, New South Wales, Queensland and Western Australia. The features that define a bungalow include
- Red brick facade
- Dark interior
- Painted plaster interior walls
- Shingled gable roofs
- Garden path to door
War style

Inter-war housing style was introduced in 1918 at the end of WW1. This housing style was mainly built in Victoria, New South Wales, Queensland and South Australia. Many houses took on the form of single storey detached houses.
The design direction of inter-war houses highlights the economic stringency and the move towards modernism, showcasing simple building forms with space optimisations. It has features such as
- Limited ornamentation
- Simple plan
- Glass doors to living and dining rooms
- Lighter tones
- Horizontal focussed design
- Two wheel strip driveway

Emerging trends during this transition from austerity to prosperity was reflected in the increase in home ownership in Australia. Maintaining the single storey design with interconnected living rooms, Post-war housing was designed with family living in mind moving towards the concept of open planning.
The housing style was also constructed with brick veneer, which makes it cheaper and quicker as compared to timber constructions.
It was also the period where glass was mass produced, encouraging a greater adoption of glass windows. Post-war housing features:
- Minimal decorative flourishes
- Melamine benches in kitchens
- Linoleum floor
- Function over form in design aesthetics
- Garage incorporated into the house
- Brick veneer exterior
- Interconnected living rooms
Modern

Modern design came about in 1945 in Victoria, Queensland, New South Wales and South Australia with heavy influence by European and American concepts of blurring the boundaries between the indoors and outdoors.
It is approached with a minimalistic design with features such as
- Geometric walls
- Large windows
- Open plan
- Flat roof
Ranch

Ranch style housing came in the 1990s in Adelaide, Melbourne and coastal New South Wales. The architectural style originated in the US and it was built for informal and casual living through utilising open spaces. It is a single storey house spreading over big areas with horizontal design in mind. It has unique features such as
- Tiled roofs with extended eaves
- Large expanses of glass
- Garage integrated into house
- Open plan interiors
Ultra-sustainable prefabricated
In the modern 2020, prefabricated housings are making a comeback through sustainable builds. Pre-built homes only take 1-2 weeks to install and they are very modular in design, allowing for plenty of spaces to play around with. It has features such as

- Prefabricated walls
- Open plan interior
- Modular design
- Glass components
These are the different types of architecture styles that are present in Australia. We hope you gain an insight into the design process of these houses and where they draw inspiration from.
If you’re interested in reading more about the different types of housings and how to distinguish them from one another, we have written an article on that which you can click here to read.














